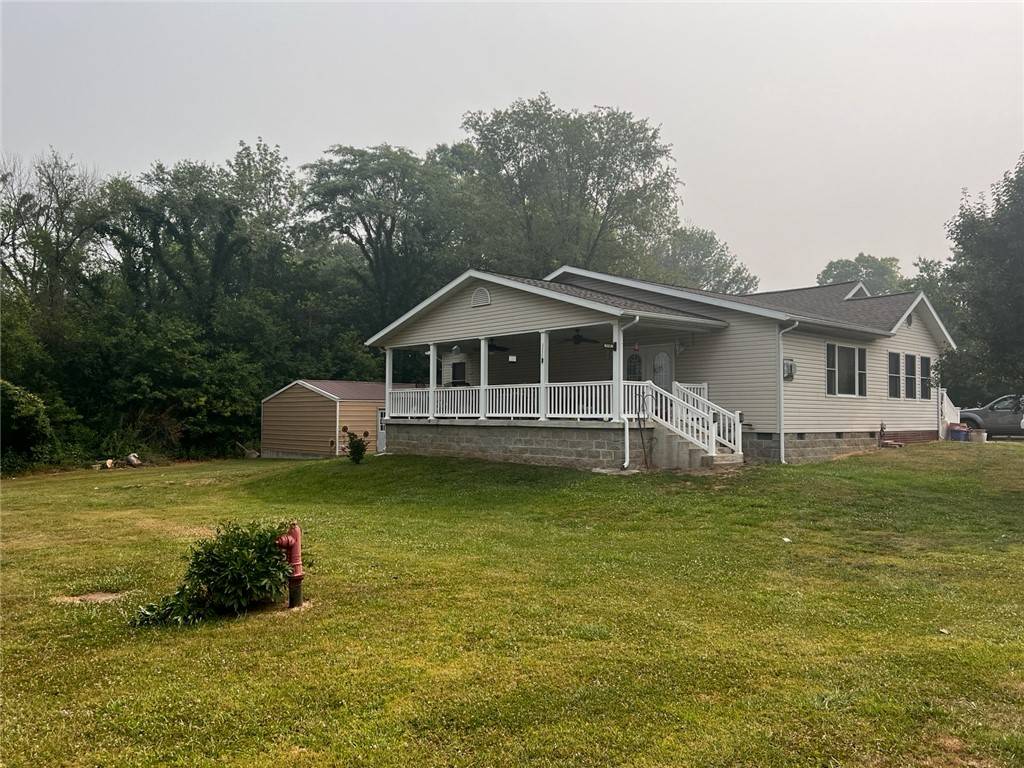$165,000
$170,000
2.9%For more information regarding the value of a property, please contact us for a free consultation.
3 Beds
2 Baths
1,656 SqFt
SOLD DATE : 06/29/2023
Key Details
Sold Price $165,000
Property Type Single Family Home
Sub Type Single Family Residence
Listing Status Sold
Purchase Type For Sale
Square Footage 1,656 sqft
Price per Sqft $99
MLS Listing ID 6227841
Sold Date 06/29/23
Style Other
Bedrooms 3
Full Baths 2
Abv Grd Liv Area 1,656
Year Built 1940
Annual Tax Amount $1,404
Tax Year 2022
Lot Size 0.410 Acres
Acres 0.41
Property Sub-Type Single Family Residence
Property Description
You will want to check out this 3 bedroom 2 bath home located within walking distance of the school in Hutsonville! The main level offers a very inviting living/dining room complete with cathedral ceilings and a fireplace. The nice sized kitchen boasts new soft-close cabinets and new appliances. The master bedroom has ample space and includes a huge walk-in closet! You will also find the 2 full bathrooms, an additional bedroom, and the laundry room on the main level. Downstairs offers even more room with an additional 600 sq ft of living space! The upstairs attic area has the potential to offer additional living space as well! You will want to entertain all your friends on the back porch of this home that includes a large ceiling fan and a gas line to the outdoor grill that stays with the property. This property is complete with a detached 2 car metal garage that is perfect for that additional storage space you have been looking for! Call today to schedule your showing!
Location
State IL
County Crawford
Zoning RES
Direction From Rte 1: head East on 1750th Ave (Clover St.), home is on the left, look for signs
Rooms
Basement Finished, Crawl Space, Partial, Sump Pump
Interior
Interior Features Cathedral Ceiling(s), Fireplace, Main Level Master
Heating Forced Air, Gas
Cooling Central Air
Fireplaces Number 1
Fireplaces Type Gas
Fireplace Yes
Appliance Dryer, Dishwasher, Electric Water Heater, Disposal, Microwave, Oven, Refrigerator, Washer
Laundry Main Level
Exterior
Parking Features Detached
Garage Spaces 2.0
Roof Type Asphalt,Shingle
Street Surface Gravel
Porch Rear Porch
Garage Yes
Building
Story 1
Foundation Basement, Crawlspace
Sewer Public Sewer
Water Public
Architectural Style Other
Level or Stories One
Structure Type Vinyl Siding
Schools
School District Hutsonville Dist. 1
Others
Tax ID 03-1-30-000-023-000
Security Features Smoke Detector(s)
Financing Cash
Special Listing Condition None
Read Less Info
Want to know what your home might be worth? Contact us for a FREE valuation!

Our team is ready to help you sell your home for the highest possible price ASAP
Bought with Stence Realty
GET MORE INFORMATION


