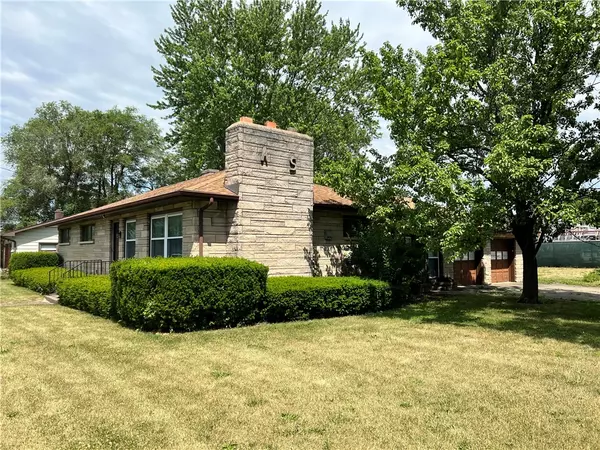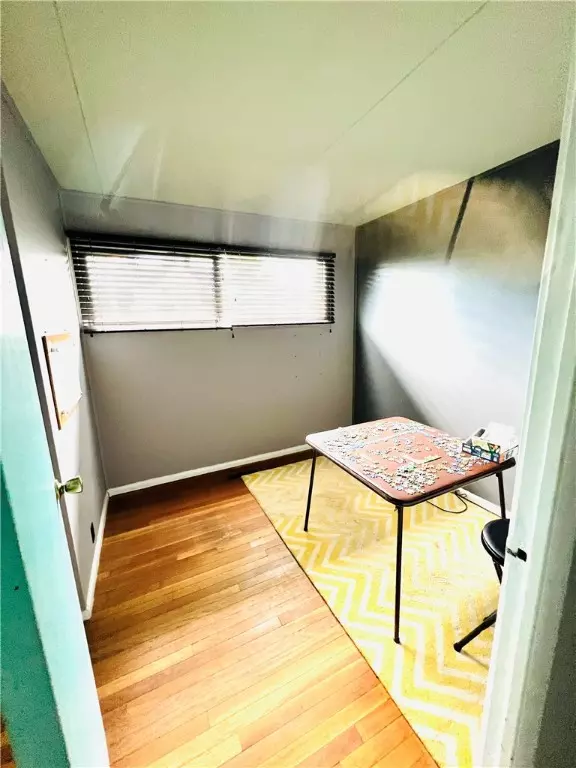$94,000
$94,000
For more information regarding the value of a property, please contact us for a free consultation.
3 Beds
3 Baths
1,323 SqFt
SOLD DATE : 08/12/2022
Key Details
Sold Price $94,000
Property Type Single Family Home
Sub Type Single Family Residence
Listing Status Sold
Purchase Type For Sale
Square Footage 1,323 sqft
Price per Sqft $71
Subdivision Chases 1St Add
MLS Listing ID 6221615
Sold Date 08/12/22
Style Ranch
Bedrooms 3
Full Baths 1
Half Baths 2
Abv Grd Liv Area 1,323
Year Built 1950
Annual Tax Amount $2,859
Tax Year 2021
Lot Size 8,712 Sqft
Acres 0.2
Lot Dimensions 85X100
Property Sub-Type Single Family Residence
Property Description
WELCOME TO A 3 BEDROOM RAISED RANCH ON A CORNER LOT. THE MAIN BATH HAS BEEN COMPLETELY REMODELED. THERE IS A 1/2 BATH ON THE MAIN LEVEL AND ONE IN THE GARAGE. THE LR HAS A FIREPLACE AS WELL AS THE BASEMENT. FORCED AIR HEAT AND CENTRAL AIR THRU OUT. THE BREEZEWAY HAS PLENTY OF ROOM FOR AN ADDITIONAL ROOM/SUNROOM. ATTACHED IS A 2 CAR GARAGE WITH A CONCRETE FLOOR. THE BASEMENT HAS LOTS OF POTENTIAL AND CURRENTLY HAS A SHOWER, KITCHEN AND 2 VERY LARGE ROOMS. THE SHED WILL STAY WITH THE PROPERTY. ALL ROOM DIMENSIONS, SQ FOOTAGE AND YR BUILT ARE APPROXIMATE. INFO HERE DEEMED RELIABLE BUT NOT GUARANTEED, SOLD AS-IS. CONVENTIONAL OR CASH ONLY. NO FHA, RURAL DEVELOPMENT OR VA.
Location
State IL
County Vermilion
Community Chases 1St Add
Zoning Other
Direction CORNERS OF PENN AND 6TH AVE IN HOOPESTON, IL
Rooms
Basement Finished, Unfinished, Full
Interior
Interior Features Attic, Fireplace, Main Level Master
Heating Forced Air, Gas
Cooling Central Air
Fireplaces Number 2
Fireplaces Type Family/Living/Great Room, Wood Burning
Fireplace Yes
Appliance Electric Water Heater, Refrigerator
Exterior
Parking Features Attached
Garage Spaces 2.0
Roof Type Asphalt
Garage Yes
Building
Story 1
Foundation Basement
Sewer Public Sewer
Water Public
Architectural Style Ranch
Level or Stories One
Structure Type Block
Schools
School District Hoopeston Area Dist #11
Others
Tax ID 03-11-118-003
Financing Conventional
Special Listing Condition None
Read Less Info
Want to know what your home might be worth? Contact us for a FREE valuation!

Our team is ready to help you sell your home for the highest possible price ASAP
Bought with PRIORITY ONE REAL ESTATE
GET MORE INFORMATION







