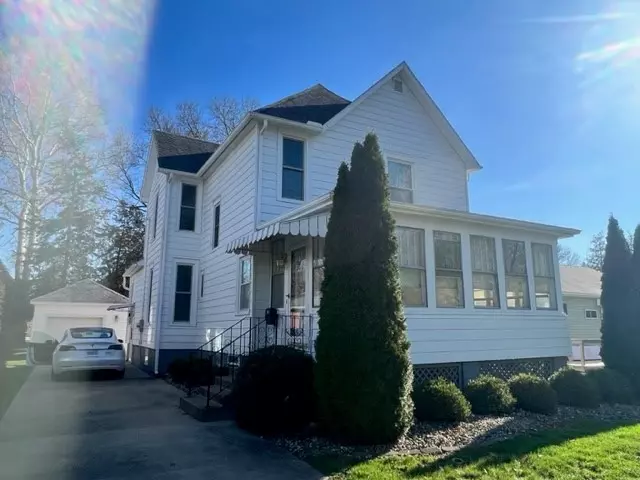$107,000
$99,900
7.1%For more information regarding the value of a property, please contact us for a free consultation.
4 Beds
2 Baths
1,800 SqFt
SOLD DATE : 06/06/2023
Key Details
Sold Price $107,000
Property Type Single Family Home
Sub Type Single Family Residence
Listing Status Sold
Purchase Type For Sale
Square Footage 1,800 sqft
Price per Sqft $59
Subdivision W P Pierces 4Th Add
MLS Listing ID 6226793
Sold Date 06/06/23
Style Traditional
Bedrooms 4
Full Baths 1
Half Baths 1
Abv Grd Liv Area 1,800
Year Built 1902
Annual Tax Amount $2,066
Tax Year 2021
Lot Size 7,840 Sqft
Acres 0.18
Lot Dimensions 50x20
Property Sub-Type Single Family Residence
Property Description
Here is an affordable 2 story home on a brick lined street. Walk in thru the covered front porch and you enter the living room with a fireplace. Continue onto the dining room with high ceilings and a large space. The kitchen has nice countertops and plenty of cabinets. Main level has a 1/2 bath and bedroom. Upstairs you will find a full bath and 3 more bedrooms. One of the bedrooms has an additional room off of it. Perfect for an office, nursery or playroom. The outside has been recently painted, the roof is only a couple of years old and the garage is ready to use! Call today! Prep approved buyers only. Should qualify for anytype of financing. All room dimensions, sq footage and yr built are approximate.
Location
State IL
County Vermilion
Community W P Pierces 4Th Add
Zoning Other
Direction Rt 9 to Euclid and Maple St to sign.
Rooms
Basement Unfinished, Partial
Interior
Interior Features Attic, Main Level Master
Heating Forced Air, Gas
Cooling Central Air
Fireplaces Number 1
Fireplace Yes
Window Features Replacement Windows
Appliance Dishwasher, Gas Water Heater
Exterior
Parking Features Detached
Garage Spaces 1.0
Roof Type Asphalt
Porch Front Porch
Garage Yes
Building
Story 2
Foundation Basement
Sewer Public Sewer
Water Public
Architectural Style Traditional
Level or Stories Two
Structure Type Aluminum Siding
Schools
School District Hoopeston Area Dist #11
Others
Tax ID 03-12-405-024
Financing FHA
Special Listing Condition None
Read Less Info
Want to know what your home might be worth? Contact us for a FREE valuation!

Our team is ready to help you sell your home for the highest possible price ASAP
Bought with Keller Williams Realty - Danville
GET MORE INFORMATION







