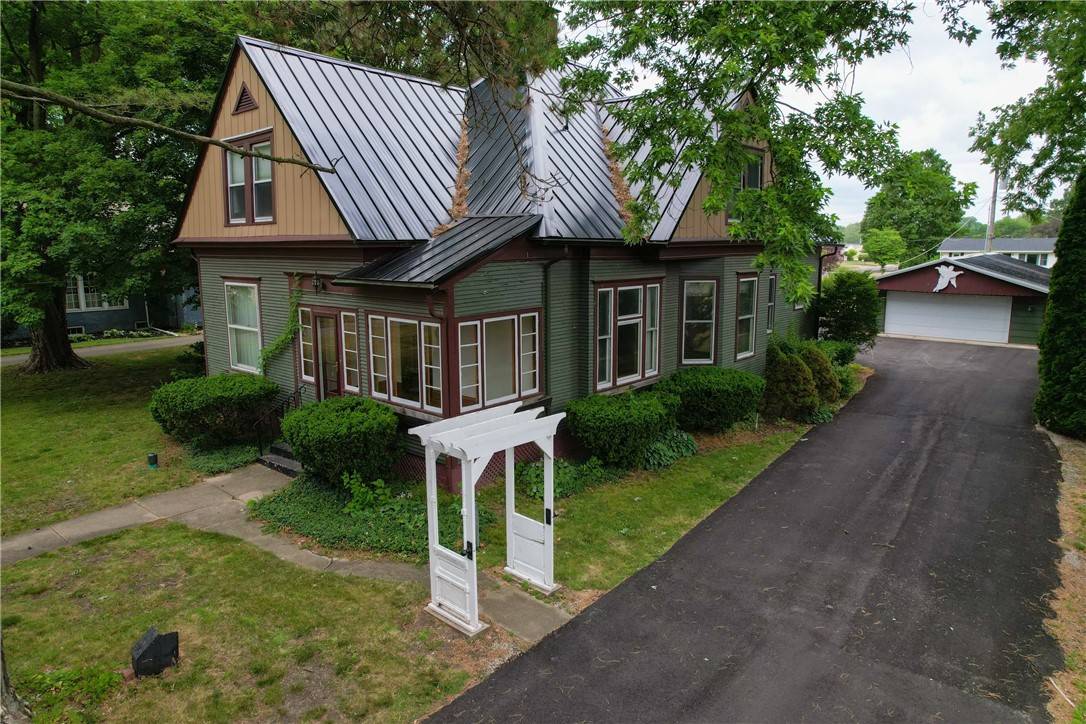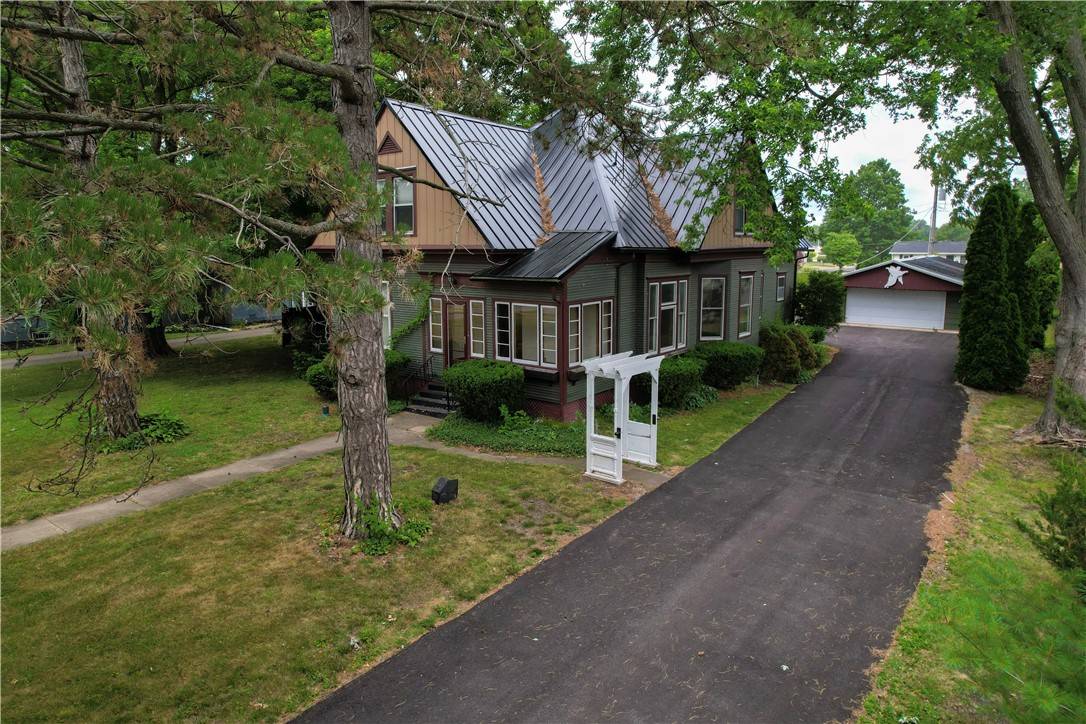$165,000
$165,000
For more information regarding the value of a property, please contact us for a free consultation.
5 Beds
2 Baths
2,885 SqFt
SOLD DATE : 10/30/2023
Key Details
Sold Price $165,000
Property Type Single Family Home
Sub Type Single Family Residence
Listing Status Sold
Purchase Type For Sale
Square Footage 2,885 sqft
Price per Sqft $57
MLS Listing ID 6227932
Sold Date 10/30/23
Style Traditional
Bedrooms 5
Full Baths 2
Abv Grd Liv Area 2,885
Year Built 1904
Annual Tax Amount $3,009
Tax Year 2022
Lot Size 0.650 Acres
Acres 0.65
Lot Dimensions 268x109
Property Sub-Type Single Family Residence
Property Description
It's easy to fall in love with this 5-bedroom, 2-bathroom home in Catlin! This home was built in 1904 and has so much character. You will find pocket doors, hardwood floors underneath the carpet on the main level, beautiful wood trim throughout, and tall ceilings. You can cozy up next to the gas fireplace this fall. In 2020, the sellers installed a commercial-grade steel roof and a brand-new asphalt driveway. The exterior was completely repainted, and the water heater was replaced in 2016. The furnace was replaced in 2014, and the kitchen appliances are newer. There is an additional half-bathroom in one of the upstairs bedrooms that needs to be reconnected to the plumbing. The detached 2.5-car garage has a bonus workshop space connected to it. Call today to see this spacious, move-in-ready home!
Location
State IL
County Vermilion
Zoning Other
Rooms
Basement Unfinished, Crawl Space, Partial
Interior
Interior Features Attic, Fireplace, Main Level Master
Heating Forced Air
Cooling Central Air
Fireplaces Number 1
Fireplaces Type Gas
Fireplace Yes
Window Features Replacement Windows
Appliance Dryer, Dishwasher, Disposal, Gas Water Heater, Oven, Refrigerator, Washer
Laundry Main Level
Exterior
Exterior Feature Workshop
Parking Features Detached
Garage Spaces 2.5
Roof Type Metal
Street Surface Asphalt
Porch Enclosed, Patio
Garage Yes
Building
Story 2
Foundation Basement, Crawlspace
Sewer Public Sewer
Water Public
Architectural Style Traditional
Level or Stories Two
Structure Type Wood Siding
Schools
School District Salt Fork Cusd 512
Others
Tax ID 22-34-100-008
Security Features Smoke Detector(s)
Financing Conventional
Special Listing Condition None
Read Less Info
Want to know what your home might be worth? Contact us for a FREE valuation!

Our team is ready to help you sell your home for the highest possible price ASAP
Bought with RE/MAX ULTIMATE
GET MORE INFORMATION







