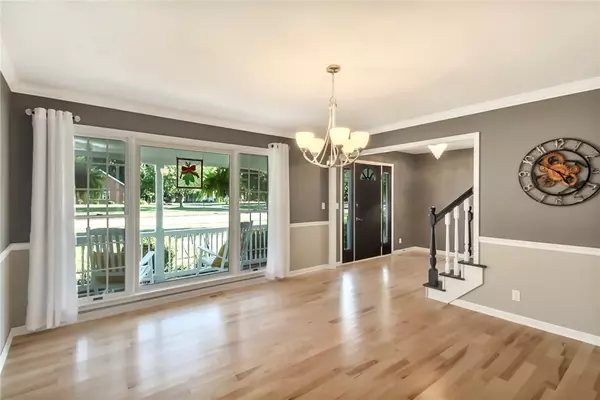$425,000
$435,000
2.3%For more information regarding the value of a property, please contact us for a free consultation.
4 Beds
3 Baths
3,293 SqFt
SOLD DATE : 12/15/2023
Key Details
Sold Price $425,000
Property Type Single Family Home
Sub Type Single Family Residence
Listing Status Sold
Purchase Type For Sale
Square Footage 3,293 sqft
Price per Sqft $129
Subdivision Woodland Hills Vi
MLS Listing ID 6228620
Sold Date 12/15/23
Style Traditional
Bedrooms 4
Full Baths 2
Half Baths 1
Abv Grd Liv Area 3,293
Year Built 1993
Annual Tax Amount $8,123
Tax Year 2021
Lot Size 0.810 Acres
Acres 0.81
Property Sub-Type Single Family Residence
Property Description
Welcome to this exquisite 4-bedroom, 2 and a half bathroom residence, nestled in the heart of a highly desirable neighborhood of Woodland Hills. With its impressive two-story design and a captivating finished basement featuring a dedicated home theater, this house offers an unparalleled living experience that perfectly blends comfort and elegance.
As you step inside, you'll be greeted by a sense of warmth and sophistication. The main floor boasts a spacious living room with abundant natural light flowing through large windows, creating an inviting ambiance for relaxation or hosting gatherings. The adjoining dining area provides an ideal space for intimate family meals or entertaining friends.The well-appointed kitchen is a chef's dream, featuring modern appliances, ample storage space, and stylish countertops. Whether you're cooking for the family or preparing a gourmet feast, this kitchen is sure to inspire your culinary endeavors.
Upstairs, you'll find the generously sized master suite, a serene retreat offering a private sanctuary with an ensuite bathroom. Three additional bedrooms on this level provide comfort and convenience for family members or guests, making this an ideal home for growing families.
Downstairs, the finished basement adds an element of luxury to this already remarkable property. The dedicated home theater and the bunk room offers the perfect space for hosting movie nights and sleepovers.
Outside, the property boasts a beautifully landscaped yard with ample space for outdoor activities and gatherings. Whether it's enjoying a morning coffee on the large and inviting front porch or hosting a BBQ in the backyard, this oasis provides the perfect backdrop for creating cherished memories. Schedule your private tour today for your forever home.
Location
State IL
County Coles
Community Woodland Hills Vi
Zoning RES
Rooms
Basement Finished, Partial
Interior
Interior Features Wet Bar, Breakfast Area, Cathedral Ceiling(s), Fireplace, Bath in Primary Bedroom, Pantry, Pull Down Attic Stairs
Heating Forced Air, Gas
Cooling Central Air
Fireplaces Number 1
Fireplaces Type Wood Burning
Fireplace Yes
Appliance Cooktop, Dryer, Dishwasher, Disposal, Gas Water Heater, Microwave, Oven, Refrigerator, Washer
Exterior
Exterior Feature Sprinkler/Irrigation
Parking Features Attached
Garage Spaces 3.0
Roof Type Asphalt
Street Surface Concrete
Porch Front Porch, Patio
Garage Yes
Building
Story 2
Foundation Basement
Sewer Public Sewer
Water Public
Architectural Style Traditional
Level or Stories Two
Structure Type Vinyl Siding
Schools
School District Charleston Dist. 1
Others
Tax ID 02-2-15443-000
Financing Conventional
Special Listing Condition None
Read Less Info
Want to know what your home might be worth? Contact us for a FREE valuation!

Our team is ready to help you sell your home for the highest possible price ASAP
Bought with All-American Realty
GET MORE INFORMATION







