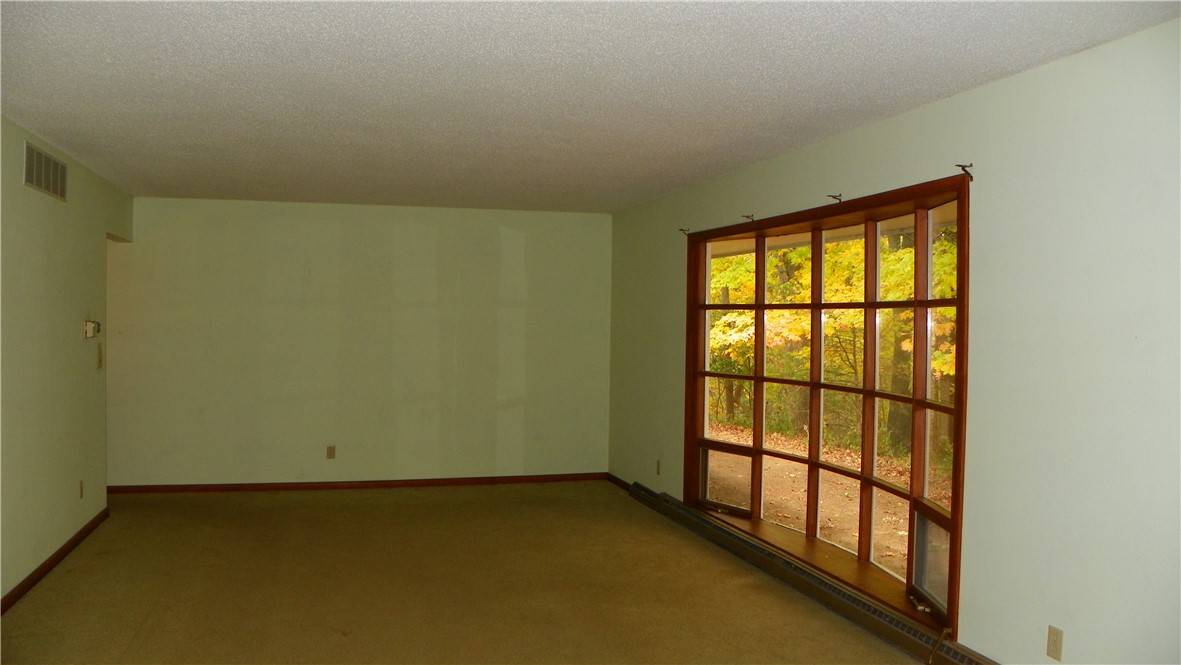$190,000
$195,000
2.6%For more information regarding the value of a property, please contact us for a free consultation.
4 Beds
2 Baths
1,882 SqFt
SOLD DATE : 11/27/2024
Key Details
Sold Price $190,000
Property Type Single Family Home
Sub Type Single Family Residence
Listing Status Sold
Purchase Type For Sale
Square Footage 1,882 sqft
Price per Sqft $100
Subdivision Ridgewood Estates Sub
MLS Listing ID 6247367
Sold Date 11/27/24
Style Ranch
Bedrooms 4
Full Baths 2
Abv Grd Liv Area 1,882
Year Built 1969
Annual Tax Amount $3,871
Tax Year 2023
Lot Size 2.390 Acres
Acres 2.39
Lot Dimensions 300 x 347
Property Sub-Type Single Family Residence
Property Description
Welcome to this spacious 4-bedroom, 2-bath ranch home set on 2.39 acres in a quiet country subdivision. With 1,882 square feet of finished living space, plus an additional 1,882 sq. ft. of unfinished basement, this home offers plenty of room for your lifestyle. The open floor plan features a large living room with a fireplace, perfect for cozy evenings, and a formal dining area for entertaining. The home boasts hot water heat and central AC for year-round comfort. The basement provides access from both the home and the attached 2-car garage. Enjoy the outdoors on the rear deck, with peaceful views of the expansive property. This one-owner home is ready for your personal touches. Owner will consider and respond to offers Friday October. 25th by 5PM
Location
State IL
County Coles
Community Ridgewood Estates Sub
Zoning RES
Direction Drive West from Charleston on Rt 16 to Red Bud Rd turn south and follow to 1380 E turn left to Ridgewood Estates sign on your right. Turn into subdivision then first left and follow to end of road, sign in yard on the left.
Rooms
Basement Unfinished, Full
Interior
Interior Features Breakfast Area, Fireplace, Bath in Primary Bedroom, Main Level Primary, Pantry, Pull Down Attic Stairs, Paneling/Wainscoting
Heating Gas, Hot Water
Cooling Central Air, Whole House Fan
Fireplaces Number 1
Fireplaces Type Family/Living/Great Room, Wood Burning
Fireplace Yes
Appliance Gas Water Heater, Range, Range Hood
Laundry Main Level
Exterior
Exterior Feature Deck, Shed
Parking Features Attached
Garage Spaces 2.0
Roof Type Shingle
Street Surface Concrete
Porch Deck
Garage Yes
Building
Lot Description Wooded
Story 1
Foundation Basement
Sewer Septic Tank
Water Other
Architectural Style Ranch
Level or Stories One
Additional Building Shed(s)
Structure Type Wood Siding
Schools
School District Charleston Dist. 1
Others
Tax ID 02-1-02552-000 + 553
Security Features Security System
Financing Other
Special Listing Condition None
Read Less Info
Want to know what your home might be worth? Contact us for a FREE valuation!

Our team is ready to help you sell your home for the highest possible price ASAP
Bought with All-American Realty
GET MORE INFORMATION







