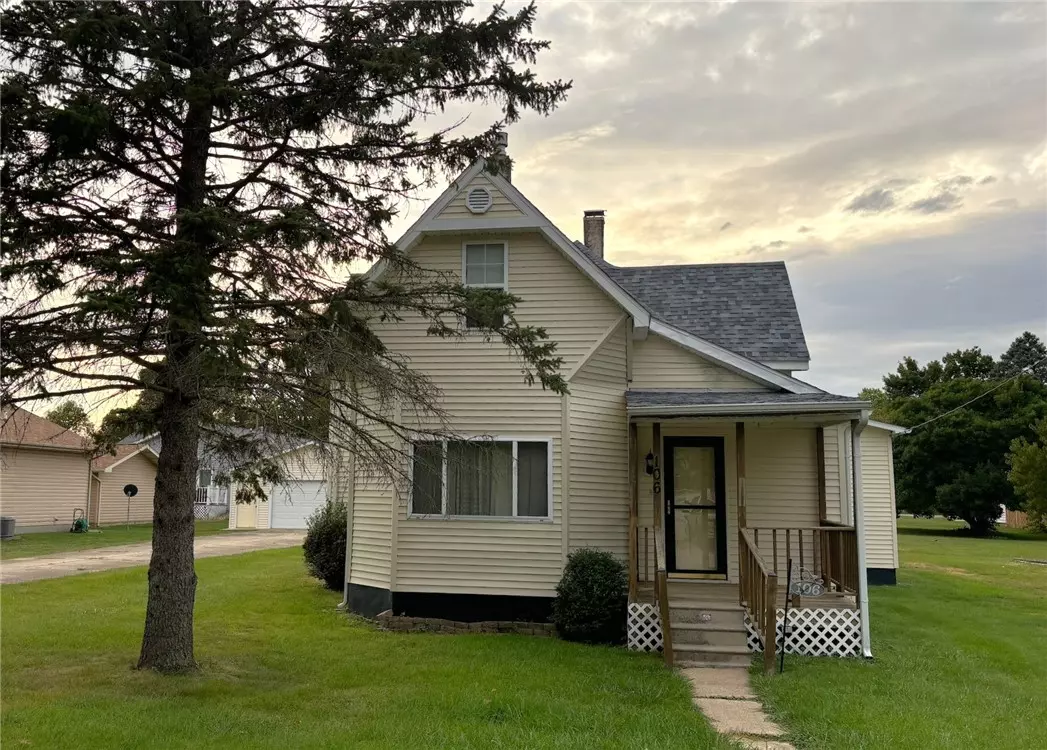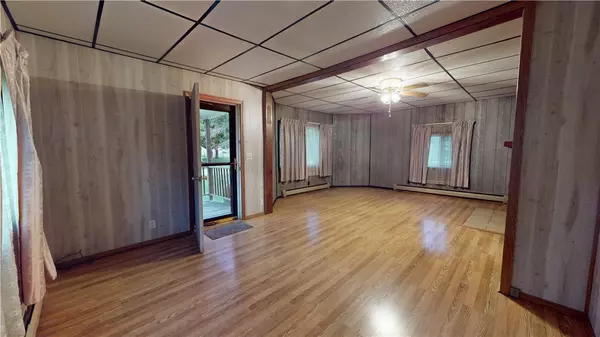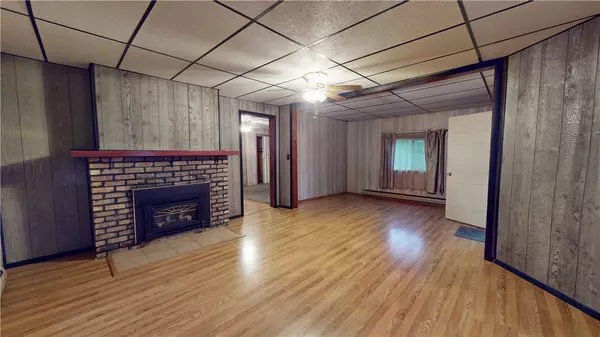$113,000
$115,000
1.7%For more information regarding the value of a property, please contact us for a free consultation.
4 Beds
1 Bath
1,888 SqFt
SOLD DATE : 12/13/2024
Key Details
Sold Price $113,000
Property Type Single Family Home
Sub Type Single Family Residence
Listing Status Sold
Purchase Type For Sale
Square Footage 1,888 sqft
Price per Sqft $59
Subdivision Sy Sanduskys 3Rd Add
MLS Listing ID 6245871
Sold Date 12/13/24
Style Traditional
Bedrooms 4
Full Baths 1
Abv Grd Liv Area 1,888
Year Built 1929
Annual Tax Amount $652
Tax Year 2023
Lot Size 0.410 Acres
Acres 0.41
Lot Dimensions 92 x 195
Property Sub-Type Single Family Residence
Property Description
Welcome to this charming 4-bedroom, 1-bath home in the heart of Catlin. Located on a quiet street, this spacious property offers small-town comfort with room to grow, including the potential for a fifth bedroom. The cozy family room, complete with a gas fireplace, leads to a large living room perfect for gatherings. A formal dining room off the kitchen provides a great space for special meals. The first-floor bedroom adds convenience, while the laundry room offers added ease. Ceiling fans throughout provide year-round comfort, and the accessible basement offers extra storage. Outside, enjoy a large 25 x 12 (apx) deck, perfect for entertaining, along with a spacious yard featuring a peach tree. The oversized 2.5-car garage (25 x 23 apx) offers plenty of room for vehicles and hobbies. With new vinyl siding and a newer roof, this home offers fantastic curb appeal. Come make it your own and enjoy the peace and quiet of small-town living. Measurements and square footage are approximate.
Location
State IL
County Vermilion
Community Sy Sanduskys 3Rd Add
Zoning R-1
Rooms
Basement Unfinished, Crawl Space, Partial
Interior
Interior Features Fireplace, Bath in Primary Bedroom, Main Level Primary, Paneling/Wainscoting
Heating Hot Water
Cooling None
Fireplaces Number 1
Fireplaces Type Gas
Fireplace Yes
Window Features Replacement Windows
Appliance Gas Water Heater, Refrigerator
Laundry Main Level
Exterior
Exterior Feature Deck, Fruit Trees
Parking Features Detached
Garage Spaces 2.5
Roof Type Asphalt
Street Surface Concrete
Porch Front Porch, Deck
Garage Yes
Building
Story 2
Foundation Basement, Crawlspace
Sewer Public Sewer
Water Public
Architectural Style Traditional
Level or Stories Two
Structure Type Vinyl Siding
Schools
Elementary Schools Salt Fork South Campus
Middle Schools Salt Fork Jr High - South
High Schools Salt Fork High School - North
School District Salt Fork Cusd 512
Others
Tax ID 22-34-305-039
Security Features Smoke Detector(s)
Financing FHA
Special Listing Condition None
Read Less Info
Want to know what your home might be worth? Contact us for a FREE valuation!

Our team is ready to help you sell your home for the highest possible price ASAP
Bought with DECK REALTY GROUP
GET MORE INFORMATION







