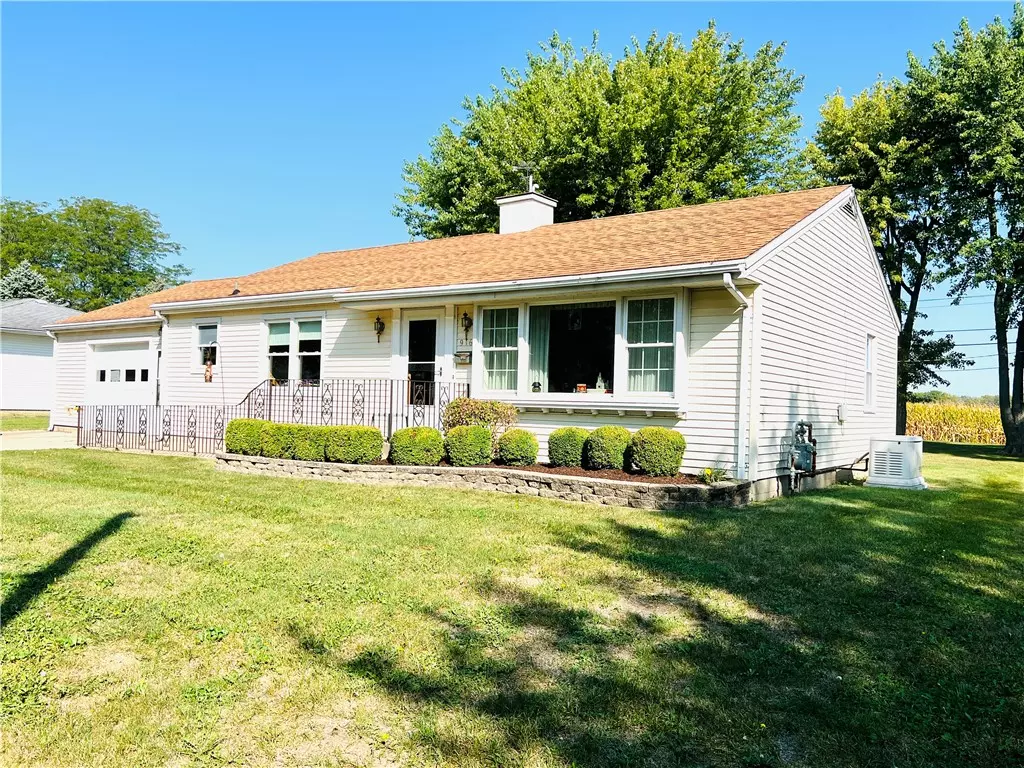$120,000
$129,000
7.0%For more information regarding the value of a property, please contact us for a free consultation.
3 Beds
2 Baths
1,176 SqFt
SOLD DATE : 01/07/2025
Key Details
Sold Price $120,000
Property Type Single Family Home
Sub Type Single Family Residence
Listing Status Sold
Purchase Type For Sale
Square Footage 1,176 sqft
Price per Sqft $102
Subdivision F M C Add
MLS Listing ID 6245880
Sold Date 01/07/25
Style Ranch
Bedrooms 3
Full Baths 1
Half Baths 1
Abv Grd Liv Area 1,176
Year Built 1957
Annual Tax Amount $1,629
Tax Year 2023
Lot Size 0.260 Acres
Acres 0.26
Property Sub-Type Single Family Residence
Property Description
Welcome to your new home! This charming 3-bedroom, 1.5-bath residence is nestled in the FMC Addition of Hoopeston. As you step inside, you'll discover the warmth of hardwood floors hidden beneath the carpet. The kitchen comes fully equipped with all appliances, and the one-car garage offers convenient additional storage space. Outside, a lovely back concrete patio provides an inviting space for outdoor relaxation. This home also comes with a generator for peace of mind, and all windows have been recently updated. Plus, the AC/furnace is only 5 years old, ensuring comfort and efficiency for years to come. **Inside pictures to follow in about 10 days. All room dimensions, sq footage and year built are approximate. Call today for your private tour.
Location
State IL
County Vermilion
Community F M C Add
Zoning Other
Direction RT 9 TO EUCLID TO SPRAGUE.
Rooms
Basement Crawl Space
Interior
Heating Forced Air, Gas
Cooling Central Air
Equipment Generator
Fireplace No
Window Features Replacement Windows
Appliance Dryer, Freezer, Gas Water Heater, Oven, Refrigerator, Washer
Laundry Main Level
Exterior
Parking Features Attached
Garage Spaces 1.0
Roof Type Asphalt
Porch Patio
Garage Yes
Building
Story 1
Foundation Crawlspace
Sewer Public Sewer
Water Public
Architectural Style Ranch
Level or Stories One
Structure Type Vinyl Siding
Schools
School District Hoopeston Area Dist #11
Others
Tax ID 03-12-412-006
Financing Cash
Special Listing Condition None
Read Less Info
Want to know what your home might be worth? Contact us for a FREE valuation!

Our team is ready to help you sell your home for the highest possible price ASAP
Bought with Central Illinois Board of REALTORS
GET MORE INFORMATION







