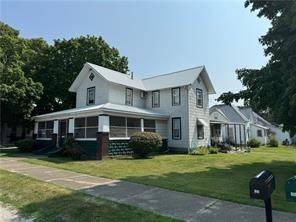$80,000
$100,000
20.0%For more information regarding the value of a property, please contact us for a free consultation.
4 Beds
2 Baths
1,825 SqFt
SOLD DATE : 02/27/2025
Key Details
Sold Price $80,000
Property Type Single Family Home
Sub Type Single Family Residence
Listing Status Sold
Purchase Type For Sale
Square Footage 1,825 sqft
Price per Sqft $43
MLS Listing ID 6249422
Sold Date 02/27/25
Style Other
Bedrooms 4
Full Baths 2
Abv Grd Liv Area 1,825
Year Built 1900
Annual Tax Amount $202
Tax Year 2023
Lot Size 0.360 Acres
Acres 0.36
Property Sub-Type Single Family Residence
Property Description
Great opportunity to own a large 4 bedroom home situated on a corner double lot. Updated kitchen w/newer cabinetry & built in pantry cabinet. Many cabinets have pull out drawers. Large center Island, great for entertaining. Main level bedroom & laundry room. Full bath located on the second floor along w/ 3 very big bedrooms.The Furnace is 2-3 years old. Central A/C is 2-3 years old - (second floor is cooled by window units). Metal roof is 5 years old. Hot water heater about 3 years old. Windows in the front have been replaced. There's a large 15 X 9 shed. 1 car detached garage & carport for 2 cars. Enjoy spending time on the screened in wrap-around porch. Large, shady & peaceful yard with plenty of room for a garden. Located in Okaw Valley School Dist. Findlay has much to offer, drive your golf cart to Rosie & Irl's smokehouse, Tailwinds Steakhouse & Niemerg Winery. A few minutes from Lake Shelbyville & several boat launches. This could be a great Airbnb or Bed & Breakfast.
Location
State IL
County Shelby
Zoning RES
Direction Division to Main St. Home is located on the corner.
Interior
Interior Features Main Level Primary
Heating Gas
Cooling Central Air
Fireplace No
Appliance Dryer, Dishwasher, Gas Water Heater, Range, Refrigerator, Washer
Laundry Main Level
Exterior
Parking Features Detached
Garage Spaces 1.0
Carport Spaces 2
Roof Type Metal
Street Surface Concrete
Porch Front Porch, Patio, Screened
Garage Yes
Building
Story 2
Foundation Cellar
Sewer Public Sewer
Water Public
Architectural Style Other
Level or Stories Two
Structure Type Other
Schools
School District Okaw Valley Dist. 302
Others
Tax ID 1208-03-05-101-001
Financing Cash
Special Listing Condition None
Read Less Info
Want to know what your home might be worth? Contact us for a FREE valuation!

Our team is ready to help you sell your home for the highest possible price ASAP
Bought with Glenda Williamson Realty
GET MORE INFORMATION







