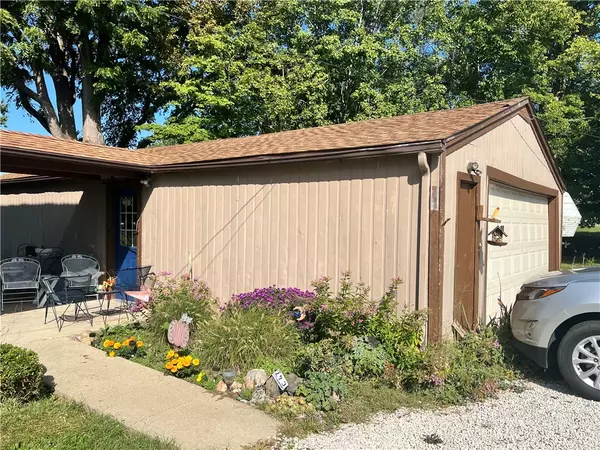$109,000
$119,000
8.4%For more information regarding the value of a property, please contact us for a free consultation.
4 Beds
2 Baths
2,218 SqFt
SOLD DATE : 02/28/2025
Key Details
Sold Price $109,000
Property Type Single Family Home
Sub Type Single Family Residence
Listing Status Sold
Purchase Type For Sale
Square Footage 2,218 sqft
Price per Sqft $49
Subdivision North J Hoopeston
MLS Listing ID 6245929
Sold Date 02/28/25
Style Victorian
Bedrooms 4
Full Baths 2
Abv Grd Liv Area 2,218
Year Built 1932
Annual Tax Amount $836
Tax Year 2023
Lot Size 7,405 Sqft
Acres 0.17
Lot Dimensions 89x160
Property Sub-Type Single Family Residence
Property Description
Welcome Home! This expansive 4-5 bedroom home showcases 2 updated baths, new windows, and a recently installed roof, all within its generous 2200 square feet. The thoughtfully designed interior provides ample space for a growing family or for hosting gatherings. The updated windows flood the home with natural light, and the new roof ensures long-term durability. With its substantial square footage, this home confidently delivers comfort and functionality for contemporary living. The main bathroom has a heated floor and has been updated. The upstairs has a "bonus" room for a great office or extra bedroom. The home sits on a double lot and has a large 39x24 garage. Call Today! All room dimensions, sq footage and yr built are approximate.
Location
State IL
County Vermilion
Community North J Hoopeston
Zoning Other
Direction Rt 1 to Main St, East on Main to realty sign.
Rooms
Basement Unfinished, Partial
Interior
Interior Features Attic, Main Level Primary
Heating Electric
Cooling Window Unit(s)
Fireplace No
Window Features Replacement Windows
Appliance Dishwasher, Electric Water Heater, Microwave, Oven, Refrigerator
Laundry Main Level
Exterior
Parking Features Detached
Garage Spaces 2.0
Roof Type Asphalt
Porch Front Porch
Garage Yes
Building
Story 2
Foundation Basement
Sewer Public Sewer
Water Public
Architectural Style Victorian
Level or Stories Two
Structure Type Stucco
Schools
School District Hoopeston Area Dist #11
Others
Tax ID 03-12-202-023
Financing Conventional
Special Listing Condition None
Read Less Info
Want to know what your home might be worth? Contact us for a FREE valuation!

Our team is ready to help you sell your home for the highest possible price ASAP
Bought with Real Broker LLC
GET MORE INFORMATION







