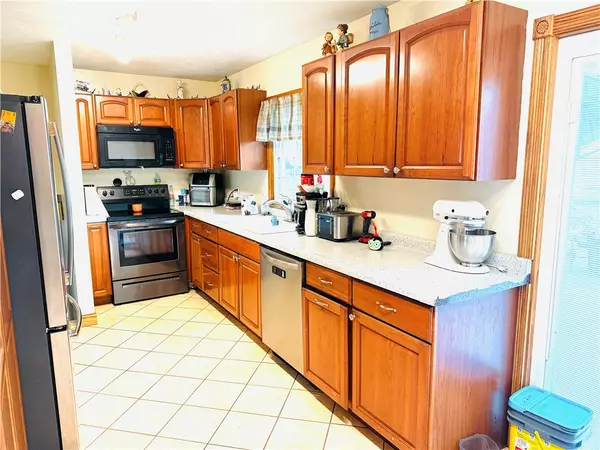$137,000
$139,000
1.4%For more information regarding the value of a property, please contact us for a free consultation.
3 Beds
1 Bath
1,180 SqFt
SOLD DATE : 08/05/2025
Key Details
Sold Price $137,000
Property Type Single Family Home
Sub Type Single Family Residence
Listing Status Sold
Purchase Type For Sale
Square Footage 1,180 sqft
Price per Sqft $116
Subdivision Whithams 4Th Add
MLS Listing ID 6252425
Sold Date 08/05/25
Style Bi-Level
Bedrooms 3
Full Baths 1
Abv Grd Liv Area 1,180
Year Built 1958
Annual Tax Amount $2,074
Tax Year 2023
Lot Size 0.330 Acres
Acres 0.33
Lot Dimensions 75x185
Property Sub-Type Single Family Residence
Property Description
Welcome to charming Rankin, IL! This delightful bi-level home is ready for its next owner. Inside, a spacious living room flows into the kitchen and dining area, featuring appliances that are just 3 years old. A sliding glass door leads to an expansive fenced backyard, ideal for gatherings or relaxation, enhanced by a concrete pad and gazebo added in 2024. You'll also find a shed and new pad, both completed in 2024. Upstairs offers three generous bedrooms and a full bathroom, while the finished basement features a 4th bedroom with potential for an office, living room, or movie room, plus room for an extra bathroom off the laundry area. With major renovations like siding, gutters, and roof completed in 2017, this home is move-in ready and qualifies for various financing options. All room dimensions, sq footage and yr built are approximate.
Location
State IL
County Vermilion
Community Whithams 4Th Add
Zoning Other
Direction Rt 49 to 5th Ave Rankin.
Rooms
Basement Finished, Unfinished, Partial
Interior
Interior Features Pull Down Attic Stairs
Heating Forced Air, Gas
Cooling Central Air
Fireplace No
Window Features Replacement Windows
Appliance Dishwasher, Gas Water Heater, Oven, Water Softener
Exterior
Exterior Feature Fence, Shed
Parking Features Attached
Garage Spaces 1.0
Fence Yard Fenced
Roof Type Asphalt
Porch Patio
Garage Yes
Building
Foundation Basement
Sewer Public Sewer
Water Public
Architectural Style Bi-Level
Level or Stories One and One Half, Two
Additional Building Shed(s)
Structure Type Vinyl Siding
Schools
School District Hoopeston Area Dist #11
Others
Tax ID 01-12-311-012
Financing VA
Special Listing Condition None
Read Less Info
Want to know what your home might be worth? Contact us for a FREE valuation!

Our team is ready to help you sell your home for the highest possible price ASAP
Bought with Real Broker LLC
GET MORE INFORMATION







